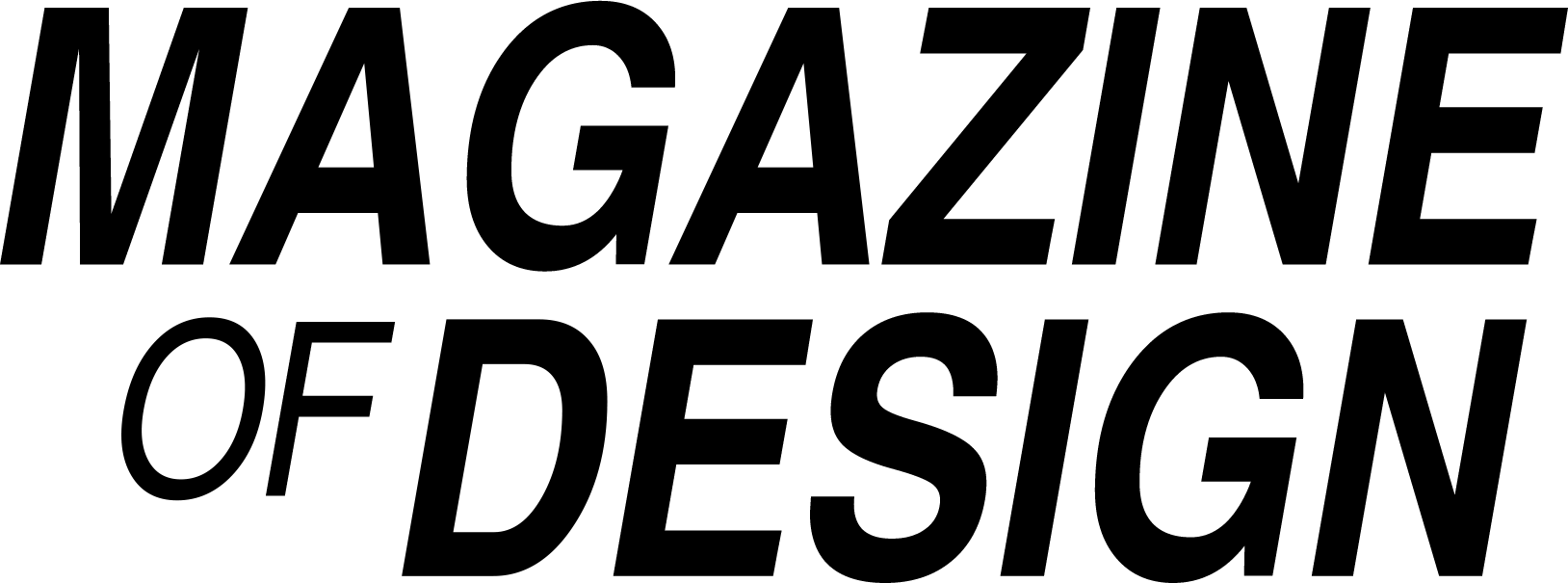Hepalink
The phase IV construction of the campus occupies a total land area of 27,822.03 sqm, with a total building area of 81,874.43 sqm. This project mainly comprises production factories, RD offices, staff dormitories, and supporting commercial facilities. The design team implemented modular column grids, standardized floor heights, and reserved capacities for water, electricity, and wind, in order to ensure future adaptability for multifunctional purposes.
Continue reading

